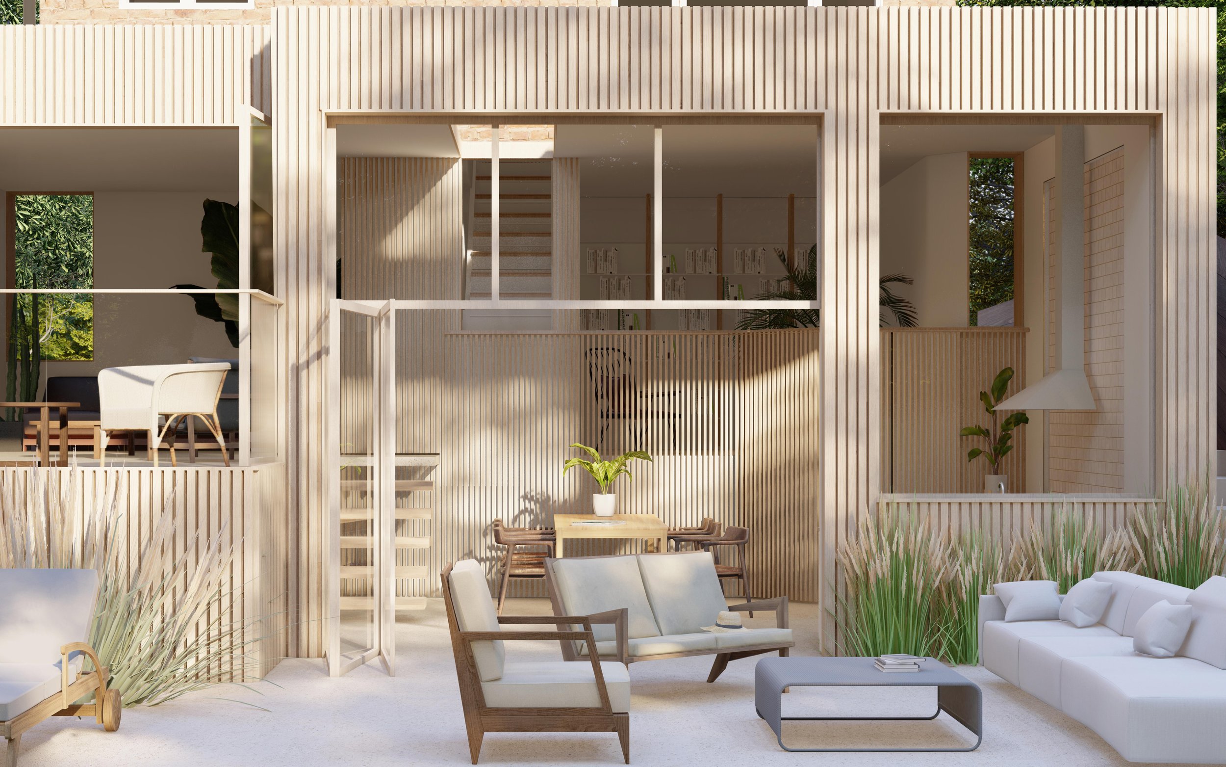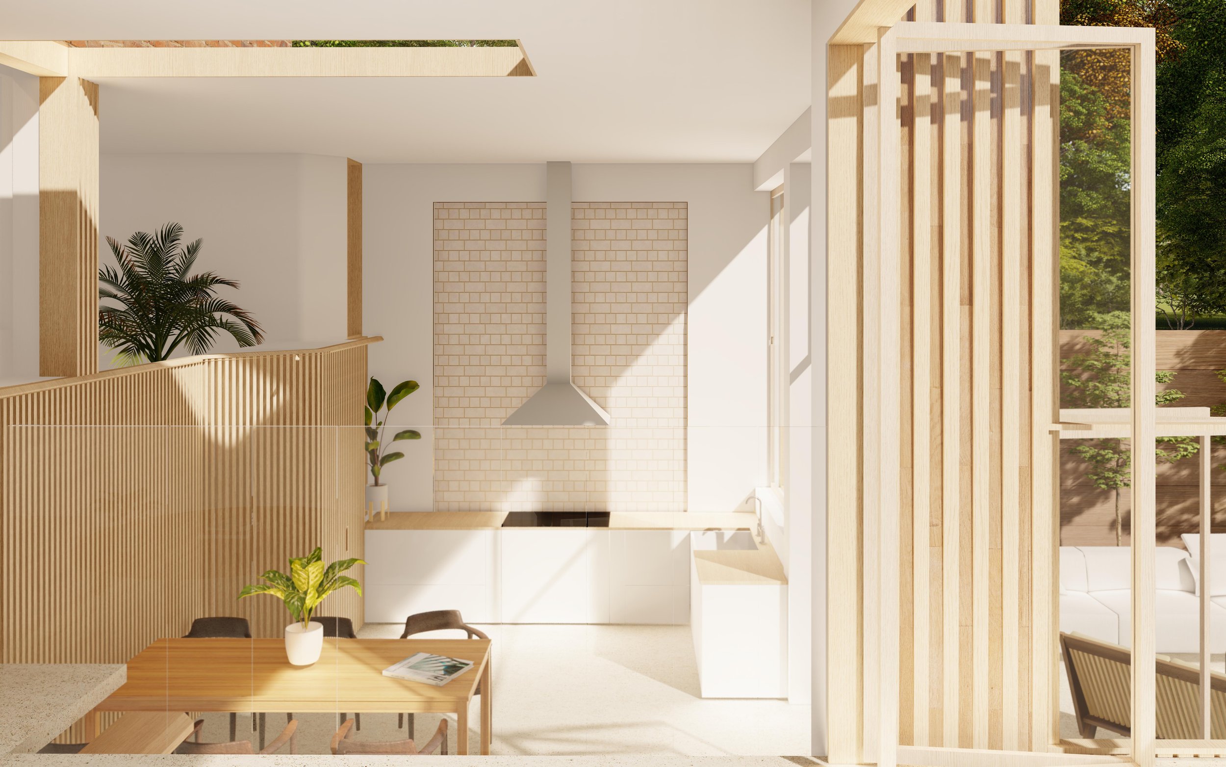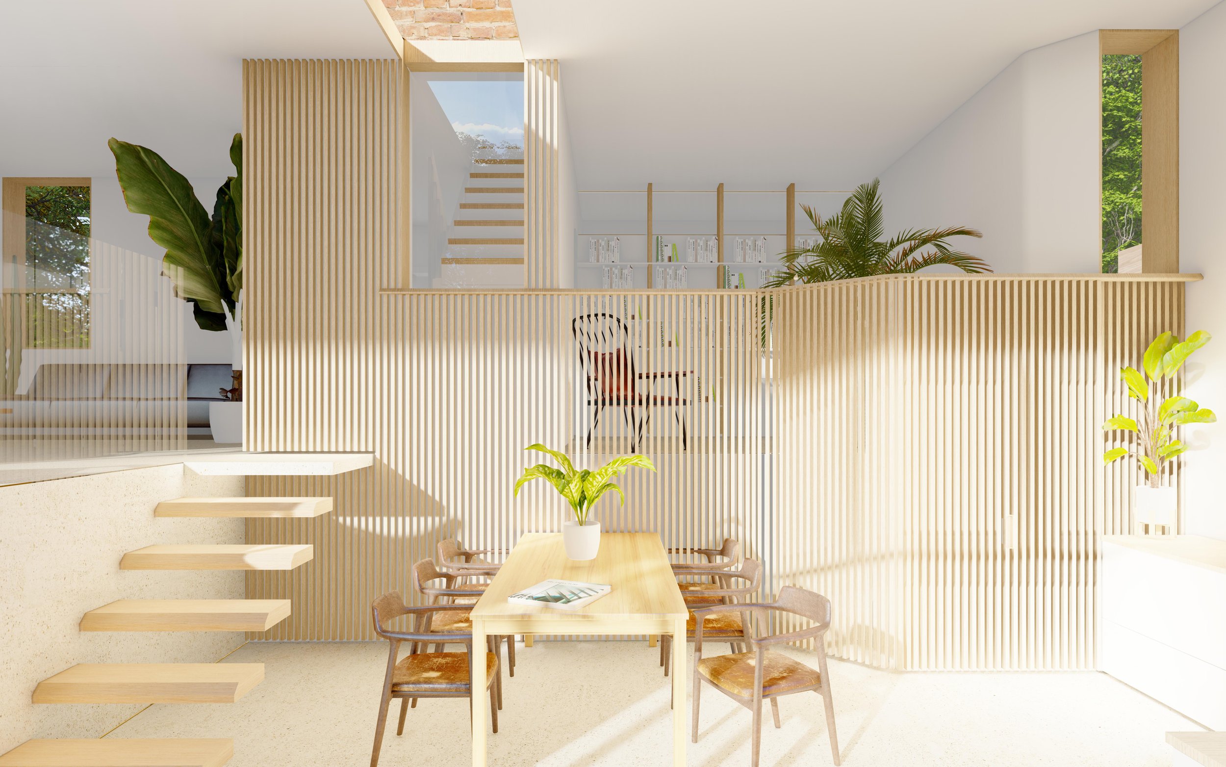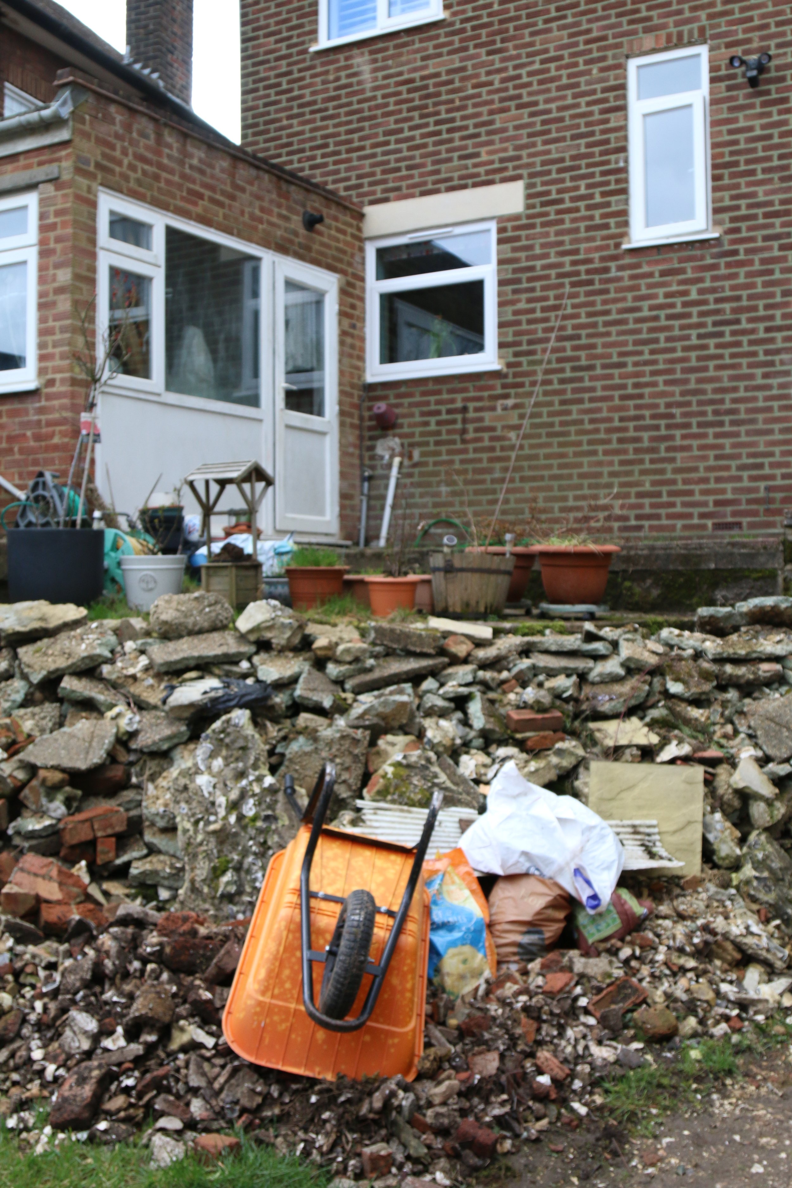
Linda’s House
Linda’s House is located in Purley, Surrey and was the internal reconfiguration and extension of a family home. The brief was to redesign the ground floor to accommodate the changing needs of the homeowners, one of which was newly working from home, and the other preparing for retirement. Our goal was to develop a concept that was both functional and beautiful, and that exceeded the client's expectations.
One of the main challenges of this project was the large change in level on the site. Instead of treating it as a hindrance, we saw it as an opportunity to create unique and tall spaces within the home. Large glazing panels were incorporated to connect the inside of the home to the outside, allowing for plenty of natural light to flood in. We also maximized the views of the London skyline by designing the kitchen to connect to the large garden, creating a seamless indoor-outdoor living space.
We paid close attention to detail throughout the project, working closely with structural engineers to ensure that the existing structures of the property were suitably reinforced to accommodate the changes. Sustainability was also a key consideration, and we sourced locally-sourced timber cladding for the exterior of the property. The end result was a functional and beautiful home that perfectly met the client's needs and exceeded their expectations.
This project was undertaken in 2021 and was a challenging but rewarding experience. We are incredibly proud of the end result and honored to have been able to play a part in creating a beautiful and functional home for this family.



Before…



