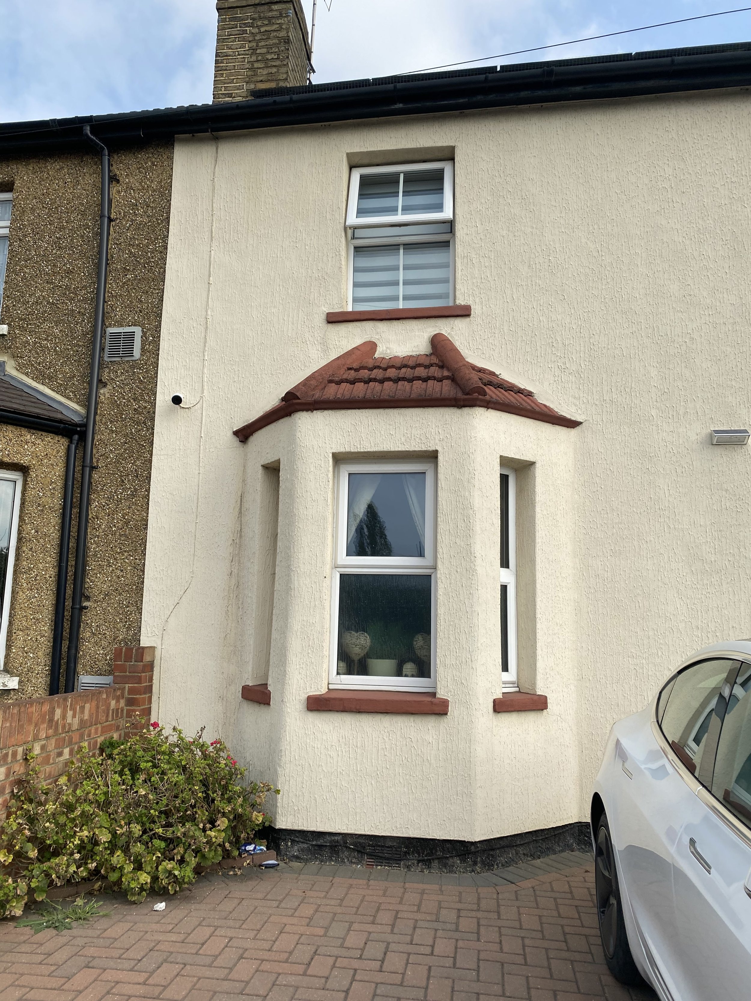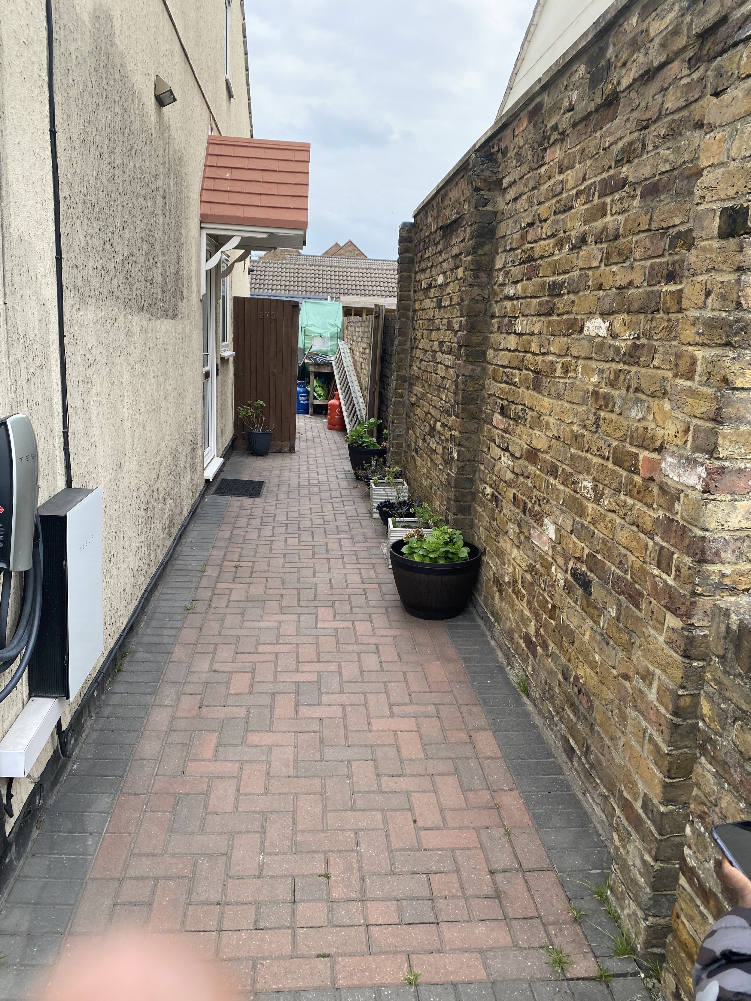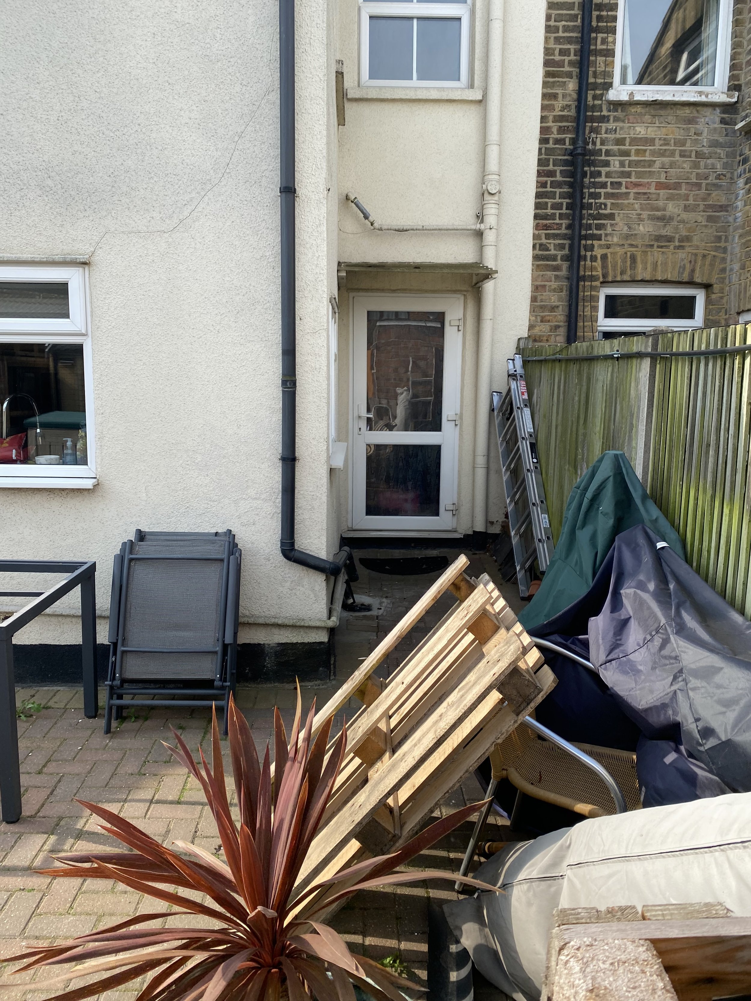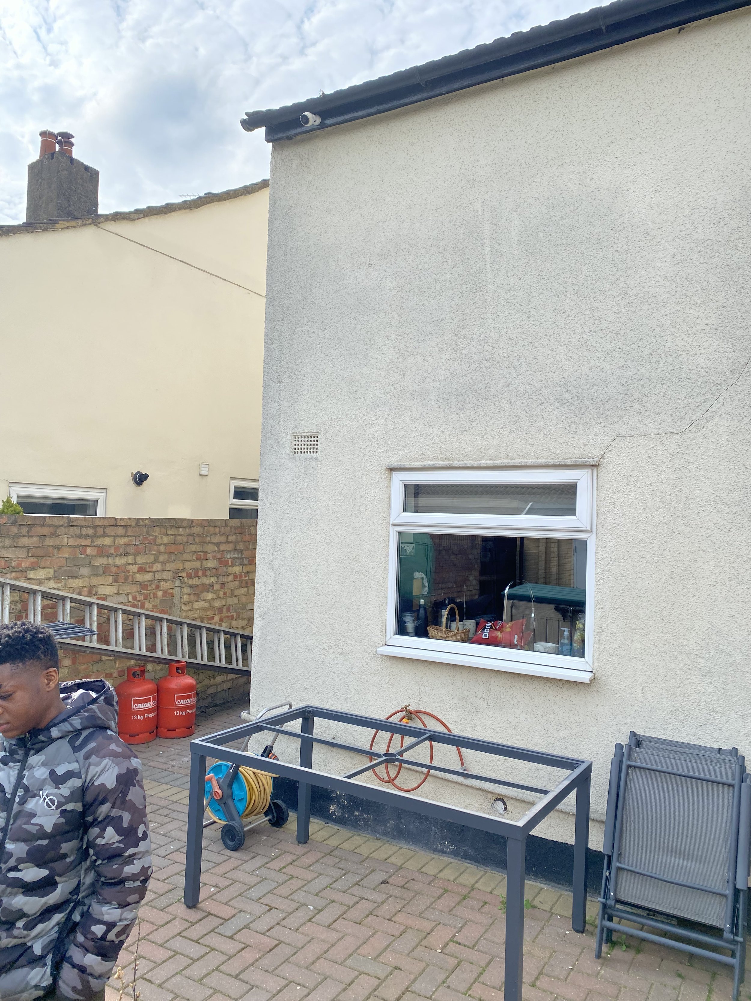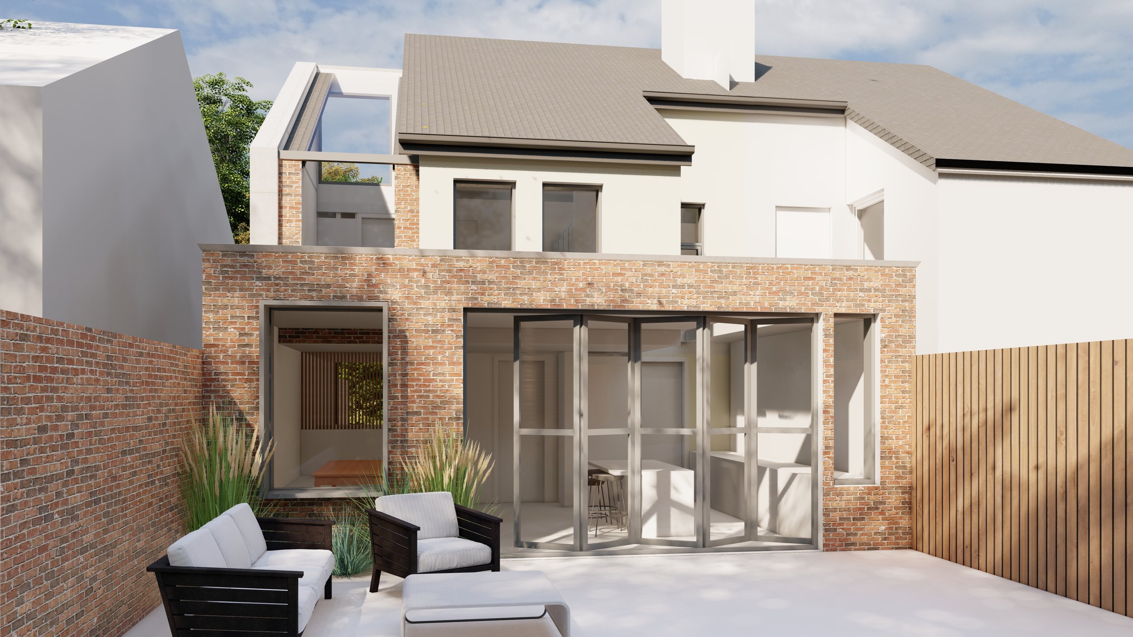
Ainsley’s House
Ainsley’s house is based in Hounslow, London and is a semi-detached house that had been suffering from subsidence and damp issues. The client had children returning from university, and needed to maximise their existing space whilst extending with a modern design. The goal of the project was to address the existing structural issues while also maximising the existing space and creating a contemporary design that suited the needs of the family.
To achieve this, the ‘problem’ parts of the structure were removed and the opportunity was taken to expand the ground and first floors. The use of traditional English brick for the extension was a key design element that helped to complement the existing white render of the house. The use of this material provided a sense of continuity and helped to seamlessly blend the new extension with neighbouring structures.
The end result is a sleek and modern home that is both functional and visually appealing. The expansion of the ground and first floors has created more space for the family, while the use of traditional brick has helped to create a cohesive and harmonious overall design that is both functional and visually pleasing. The project is a great example of how an architectural project can successfully combine functionality and aesthetics.
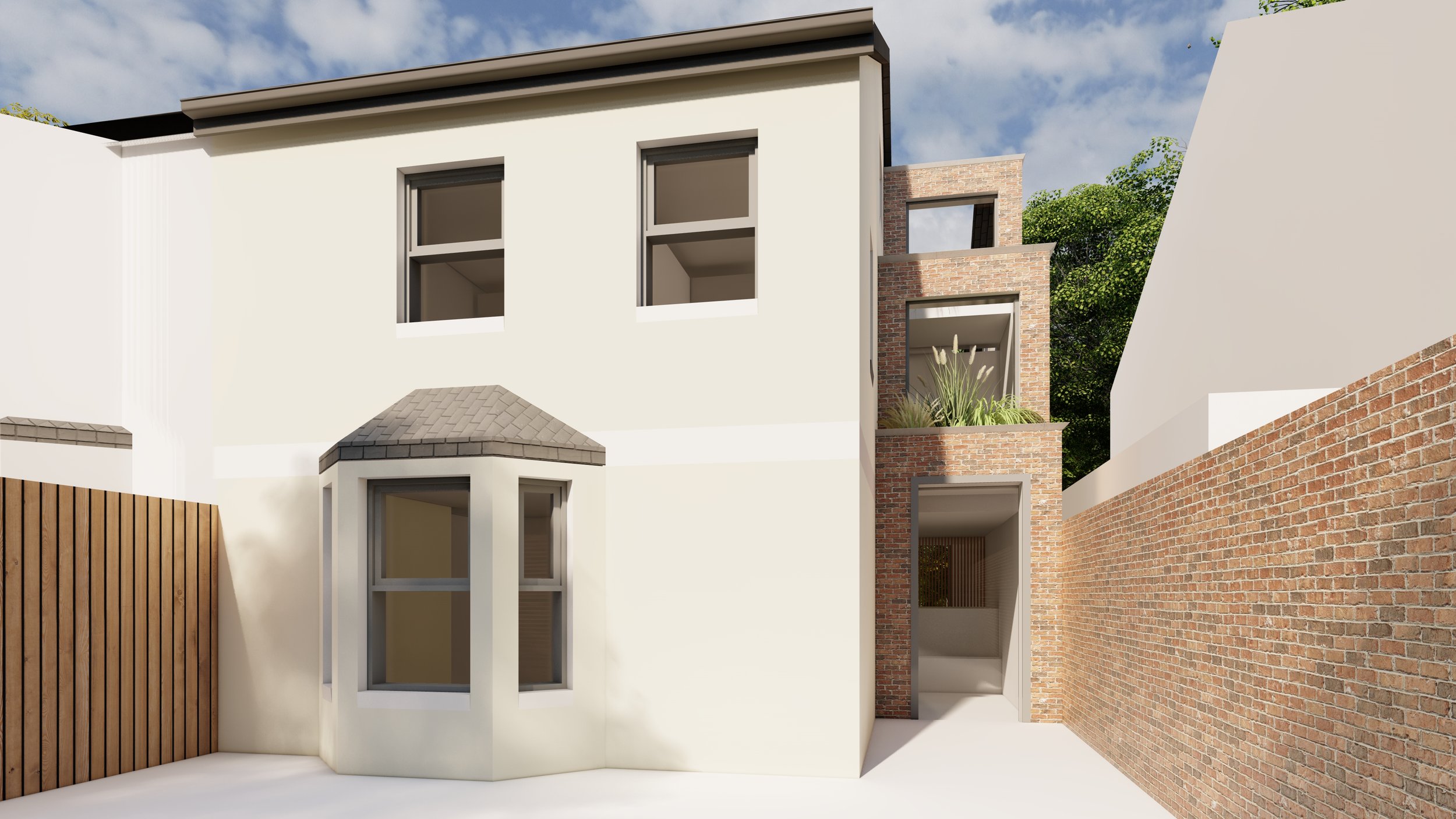
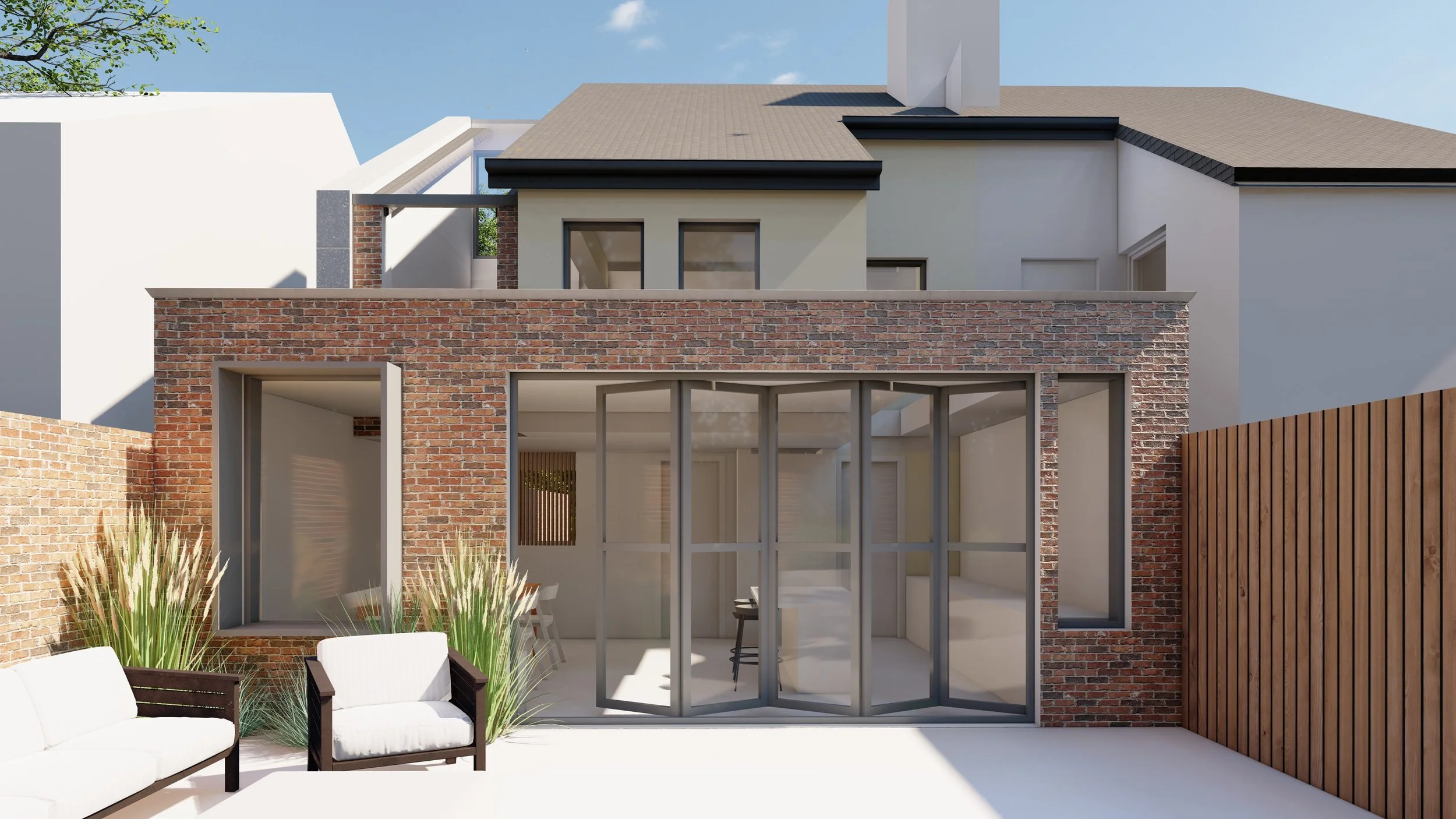

Before..
